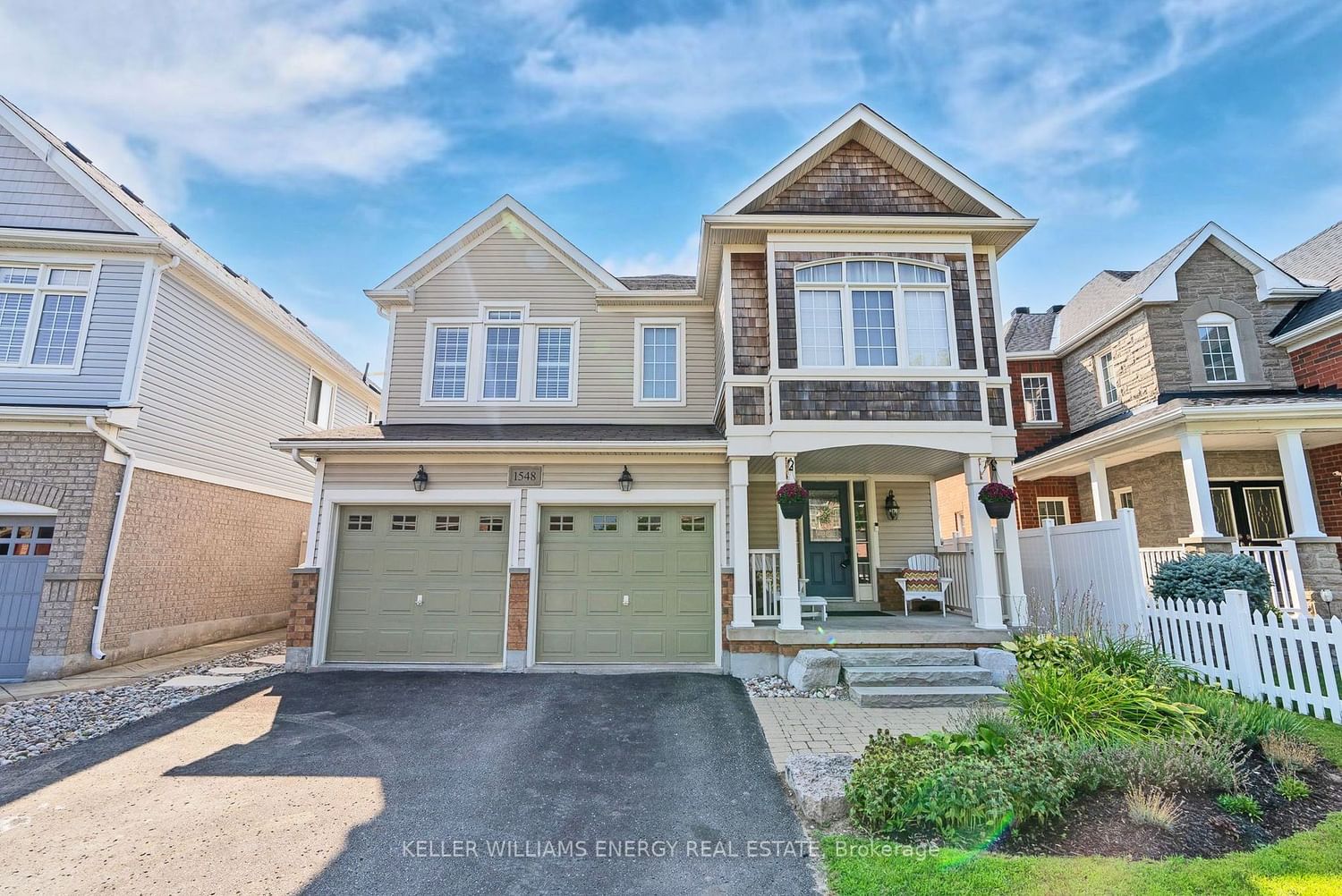$1,249,900
$*,***,***
4+1-Bed
5-Bath
3000-3500 Sq. ft
Listed on 10/11/23
Listed by KELLER WILLIAMS ENERGY REAL ESTATE
Salt Water Pool & Separate Entrance to basement with 2nd Kitchen, bedroom & Bathroom. 2 Storey, 3225 sq. ft. Beauty with 4 bedrooms & every bedroom has access to a bathroom. Inground salt water pool (bonus 10 ft. deep) & professional landscaping (2012). Pool has safety cover. New pool pump 2023 . Separate side entrance to the finished basement with a very functional white kitchen with lots of storage s/s appliances, living room, additional bedroom with proper egress and 4 pc. bathroom plus a washer & dryer. Updated main kitchen in 2019 with white cabinetry, gas stove, s/s fridge, dishwasher, marble backsplash, large island with quartz countertops. Broadloom upstairs 2023. 2nd Floor Media/Entertainment Area + 4 Bedrooms
To view this property's sale price history please sign in or register
| List Date | List Price | Last Status | Sold Date | Sold Price | Days on Market |
|---|---|---|---|---|---|
| XXX | XXX | XXX | XXX | XXX | XXX |
| XXX | XXX | XXX | XXX | XXX | XXX |
E7207744
Detached, 2-Storey
3000-3500
11
4+1
5
2
Attached
4
Central Air
Finished, Sep Entrance
Y
Y
N
Brick, Vinyl Siding
Forced Air
Y
Inground
$8,147.15 (2023)
151.70x39.58 (Feet)
